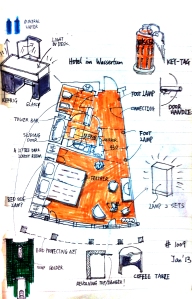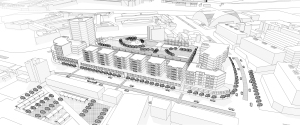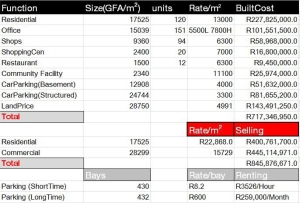This entry consists of some casual workshop by the author. Most of the workshop was related to the field of urban design and development.Overall this entry could be categorized into photography and sketches.






This entry consists of some casual workshop by the author. Most of the workshop was related to the field of urban design and development.Overall this entry could be categorized into photography and sketches.





During the whole November in 2014, the MUDD studio conducted an international study trip to the Cape Town in South Africa.
Our group was assigned to design a possible scheme for the East City precinct on the fringe of Cape Town CBD. The big context was illustrated as followings:

Considering the increasing demands of parking bays in CBD area, the group is going to consider that the catalyst of the development should involve the mitigation of supply of parking area in CBD. Therefore, the catalyst of this development was a comprehensive car parking building in the central of the precinct, which also consisted of a well-infrastructure public space on the rooftop and an office tower as the landmark in this area.The vision we created for the site was a residential community with several mix use function such as retails and appropriate public space.


The proposed vision for the well-infrastructure public area on the rooftop should be like the following diagram, in which people should still have a clear view corridor to the great table mountain.

Finally, a brief feasibility analysis is also conducted for the development. The following chart demonstrates the built cost of the development, and demonstrates the possible rent and selling price as well.

For the requirement of the MUDD program, Li Tang and I conducted a brief studies on the city Dalian in China.
Dalian, on the northeast coast of China, is the major city and seaport in the south of Liaoning Province. Currently the city has around 6,700,000 population and has a monsoon-influenced humid continental climate which implies the humid summers and windy, dry winter. From the end of 19th century to 1949, Dalian was developed as a port by foreign powers, first Russia then Japan. In 1899, influenced by the ‘Garden City’ and ‘City Beautiful’ movements, a Russian engineer V.V. Sakharov was selected to implement plans for Dalian as the eastern terminus of the Trans-Siberian Railway, transforming a scattered pattern of Chinese fishing villages into a port city, which was intended to compete with Shanghai.

The historic centre of Dalian, designed by V.V. Sakharov, has a strong radial pattern, which establishes a series of focal points but divides the urban fabric into irregularly shaped blocks, affecting in turn the building types on these blocks. To study the outcomes resulting from the radial pattern, we mapped and analysed the range of building types across 80 typical blocks of the colonial city, then calculated their area to come up with an average size of the blocks.



Besides,we are also required to finish a draft scheme for a selected waterfront area, where was opposite the existing CBD over the bay, and the precinct was marked as the “former industrial use” in the first diagram of this blog.The big context of the precinct was showed as the following diagram.

To design a scheme for a waterfront area in Dalian, briefly, we consider the following factors, which might guide our design direction.

We tried to merged these thinking to the scheme, and finally we got a master plan (which was 1-5000) like this.

这是您的第一篇文章。点击“编辑”链接修改或删除该文章,或者开始撰写新文章。如果您愿意的话,使用这篇文章告诉读者您创建此博客的原因以及您打算使用它做些什么。
祝您写博客愉快!